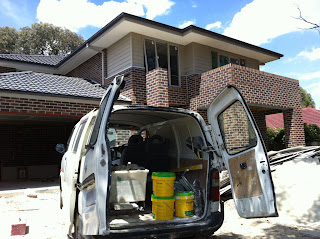Thanks everyone for providing your valued feedback and comments. It does make it a lot easier to come to a better informed conclusion once we get other people's views, especially those who've been there, as well.
So, we had our regular meeting with our SM this morning and our main topics for discussion were the following:
- Infills above the sliding doors in the Outdoor Room
- 2 pot drawers vs 3 pot drawers
Infills Above the Sliding Doors
Our SM is putting forward two (2) propositions:
- M to provide KDHW lining boards as infills above the sliding doors (at their cost, TBC) and credit us the difference in the contract price. Contract is for brickwork above the Dining Room windows (done) and the sliding doors (2) in the Dining and Family Rooms (not done).
- M to honor the contract as-is and put on the brickwork above the sliding doors.
I was gearing towards #1, but also with the intention of getting some extras or in lieu of the credit amount, like getting the front portico/veranda to have KDHW lining boards in place of plaster. You wouldn't guess what M have to say ...
NO. Apparently, M would rather wear the extra cost of sticking to what's in the contract, if it's their fault, than allow for more (in-lieu) variations other than what they need to fix. I see. But let me re-think Option #1 again ...
If we put stained KDHW lining boards (like the Outdoor Room ceiling) as infills above the sliding doors, it would really look aesthetically nice. Check.
 |
| Maybe we can have those beams stained (like the timber lining boards, and doors), instead of painted like our weatherboard cladding. |
But the other exposed beams do not have timber lining boards, they are painted (same colour as our weatherboard cladding - Time Capsule). Would it look ok if the beam above the sliding doors have stained timber lining boards and the others are painted "creamy brown"? Maybe not. Cross.
Can we have the other beams to have timber lining boards, too? No. See M's stance above. Cross.
So, instead of crediting us the money, can we have the front portico/veranda ceiling lined with timber lining boards (in lieu of plaster)? No. See M's stance above. Cross.
Looks like Option #2 to me - brickwork above sliding doors. Need to discuss further with the more significant half :)
2 Pot Drawers versus 3 Pot Drawers
Our contract says "Provide (3no) bank of 2 pot drawers to Kitchen internal elevation D in lieu of (3no) bank of 3 pot drawers".
We got 3 banks of 3 pot drawers. Would have been ok if some of our pots (22cm+ in height) would fit. We asked M to replace them. But we thought we would ask, as well, that to reduce their additional cost of replacing the drawers - retain 1 bank as 3 pot drawers (as-is) and replace the other 2 banks with variation (bank of 1 x drawer + 2 x pot drawers). Variation cost to us. Most likely answer from M ... NO.
Ok. So be it. Our SM told us that they can retain 1 bank of 3 pot drawers (under the appliance tower) and replace the other 2 banks with 2 pot drawers each as per the contract variation. At no extra cost to us.
Have a good weekend all.
----------------------------------------------------------------------------------------------------------
[Update: 12-March-2012 by Jon_and_Ron]
After much deliberation and more for aesthetic reasons, we've decided to forego the brick infills above the sliding doors and opt for the KDHW timber lining, instead. We're told that we'll be credited the difference in contract price, but I haven't seen the "no cost variation", yet.
Here's how it now looks ...
.JPG) |
| KDHW timber linings above the timber stacker doors. This will be stained the same as the timber-lined ceiling. |
.JPG) |
| The Outdoor Room beams will also be stained (not painted) to provide some uniformity. If our SM didn't agree with staining the external beams, we would have opted for the brick infills, instead. |




.JPG)
.JPG)
.JPG)




.JPG)



