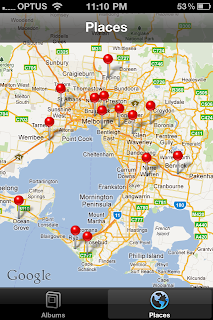 |
| (Source: lazyoptimist.wordpress.com) |
Anyway, just as I always do after work, I thought I might just pass by the building site and, lo and behold ... frames gone up on the second level of the house. Wow! Only last Friday I had my first IN-SITE visit with my Site Manager, and it was all just the ground floor frames up then. Now we got some of the first floor (in some countries, they call it the second floor, just to let you know) frames up, too.
Unfortunately, it was already late. Wouldn't like to alert the neighbours with me taking flash photos while driving past. I'll have some photos posted later on the week, on our next regular weekly meeting with our Site Manager. Promise. Just so excited to let you all know.





