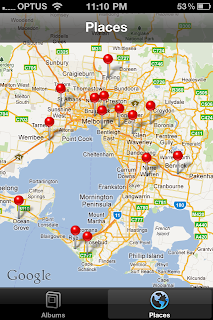You know you have been to enough display homes when your child says "not another display home, daddy; I'm tired looking at display homes".
We have been to see so many display homes, that we had, at least, at one time, a 2-foot pile of brochures, plans, and price lists on my bedside.
We've been to Cranbourne, Keysborough, Lyndhurst, Officer, Point Cook, Craigieburn, Lalor, Mernda, Doreen, South Morang, Balwyn, Glen Iris, Kellyville Ridge, Carnes Hill, Epping, Geelong, Torquay, etc.
And we've looked at the following display homes - Brooklyn, Cayman, Chadwick, Cremorne, Marina, Santana, Sandarah, Waldorf, Wembley, Hudson, Imperial, Laguna, Liberty, Lindrum, Monarch, Nelson, Nolan, Promenade, Riva, Stanton, Sycamore, Tribeca, Whittaker, Mornington, Bellmore, Fernhill, Albion, etc.
And from the following builders - Glenvill, Porter Davis, Metricon, Carlisle, Clarendon, Symonds, to name a few.
We didn't have to look at all builders and all display homes from each of the locations we've been to. We skipped the single-storeys and some lesser known builders.
For a chosen few, we did have to visit or look for the same display home, albeit a different facade, from different locations. And spend more time looking at it.
Just so many choices, so little time, and not to mention, with a toddler in tow.
We have to make a choice on the builder and narrow our display home choices.
It's not easy.




































